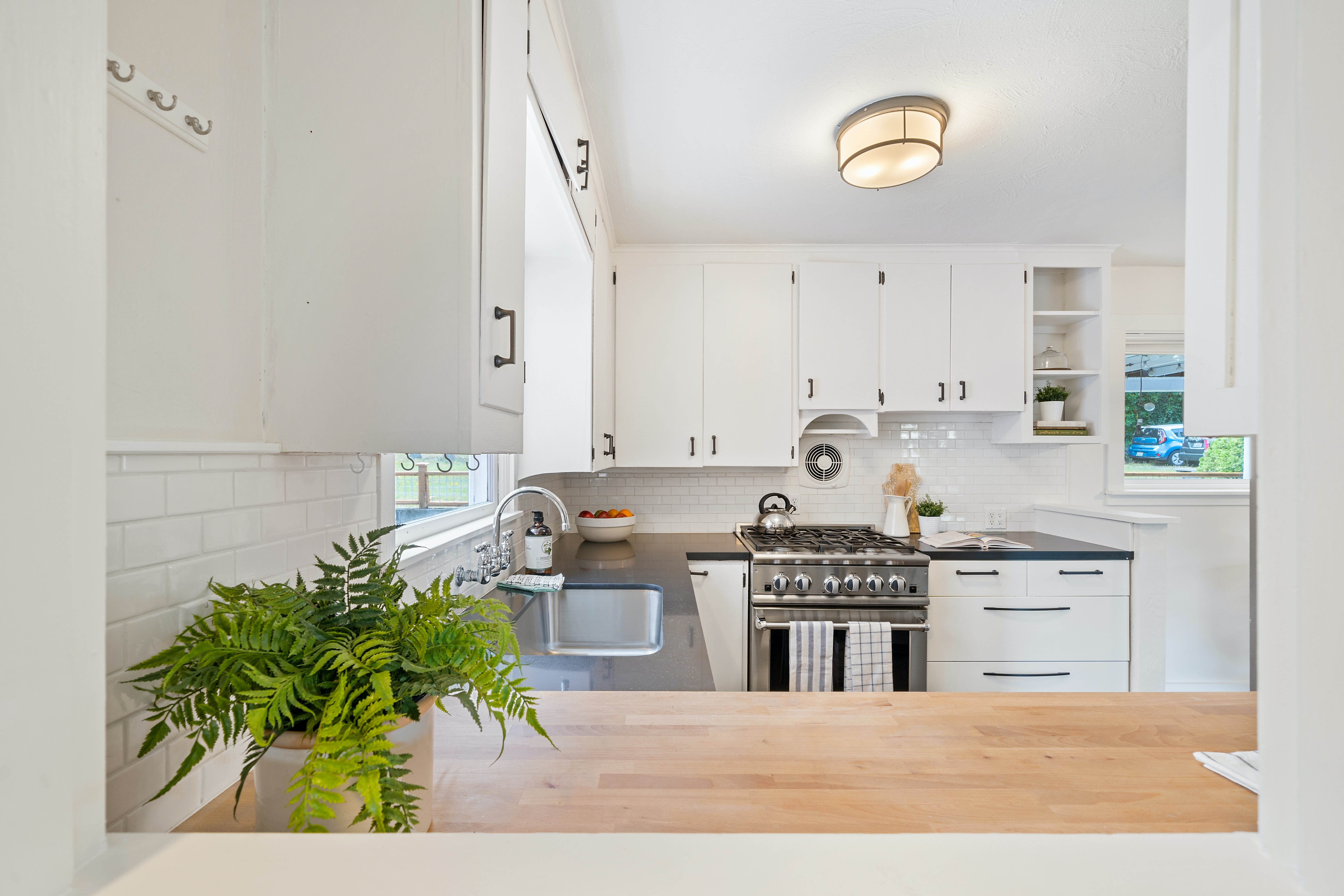
At a Glance:
5 Tips for an Awesome Kitchen Design
6 Kitchen Floor Plans for Your Home Design
Sometimes, you have to work with the home layout you have — and other times; you can completely gut the space and start from scratch. Starting anew allows you to choose the exact layout and design that matches your specific lifestyle needs. You might want a large kitchen where the family can gather or an L-shaped floor plan that funnels foot traffic to other parts of the home.
Designing your dream kitchen can be fun and exciting, but you still need to approach your plans with a practical eye. Here are a few tips for designing your kitchen effectively and six kitchen layout ideas to choose from.
5 Tips for an Awesome Kitchen Design
There are several moving pieces involved with designing a kitchen. Here are a few tips to guide you through the design process in a way that helps you focus on practicality and stay on budget without losing your interior design vision.
✅ Consider the flow of traffic. You don’t want roadblocks in your kitchen when you are handling hot pans and greasy plates. Consider how people will move between rooms, so there aren’t too many cooks in your kitchen.
✅ Invest in storage solutions. You can never have too many cabinets in your kitchen. You will always have an extra casserole dish or gadget that needs a home. Along with creating space for appliances, look into kitchen cabinet layout ideas, so you have enough storage.
✅ Try to add natural light. Natural sunlight can increase the vibrancy of your kitchen colors. Sunlight can brighten even the darkest rooms, allowing you to choose dramatic colors without feeling like your kitchen is a cave.
✅ Evaluate your cooking workflow. Home cooks never stop moving in their kitchens. Keep your refrigerator and sink near your range so you can grab ingredients or toss a pan in the wash as you prepare different meals. You don’t want to burn your meals because your kitchen layout is difficult to navigate.
✅ Identify the right appliances for your home. Different homes require different types of appliances. If you live in a high-end area, future buyers will expect higher-tier appliances. You could hurt your resale value by failing to invest in your kitchen.
As you look at different kitchen layout ideas, make sure you have a big-picture view of your home design plans. This will help you create an effective room for your family.
6 Kitchen Floor Plans for Your Home Design
You don’t have to come up with a brand-new kitchen layout for your home. There are plenty of kitchen layout ideas you can mimic based on current trends. Here are six different ways to lay out a kitchen and the specific appliances that go with them.
1. The Island Layout
More homeowners than ever are looking into kitchen layout ideas with island options. Kitchen islands create natural gathering points within the home while improving traffic flow. You basically create a roundabout in your kitchen! However, this layout isn’t for every home. You need a decent amount of space to have a kitchen island; otherwise, your space will feel cluttered.
If you decide to move forward with an island design, consider placing your cooktop in the middle.
✔ We Recommend: Frigidaire® 36" Black Induction Cooktop
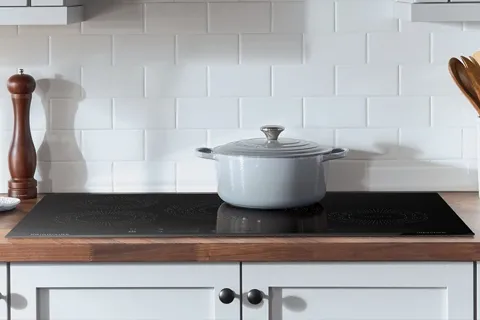
This Frigidaire induction cooktop can be built into your island as long as it has an electrical connection underneath. For those who don’t know, induction cooktops are safer than gas or electric counterparts because of how heat is transferred from the surface to your pots and pans. The completely flush surface of this black induction cooktop works perfectly with the low profile of a kitchen island, and with five burners, it provides plenty of space to cook a full-course meal with no crowding.
Featured Frigidaire FFIC3626TB cooktop review: “We are so happy we made the switch to induction! We love the smooth surface look on our countertops. It heats water super quick and clean up is a breeze.”
2. The One-Wall Kitchen
Single-wall kitchens are common in homes with open floor plans and luxury studio apartments. All of your appliances will be built along a single wall, which can save space and make your kitchen seem larger. Homeowners often place dining tables near the one-wall kitchen, which creates extra space for preparing meals.
✔ We Recommend: GE® 30" Stainless Steel Combination Double Wall Oven
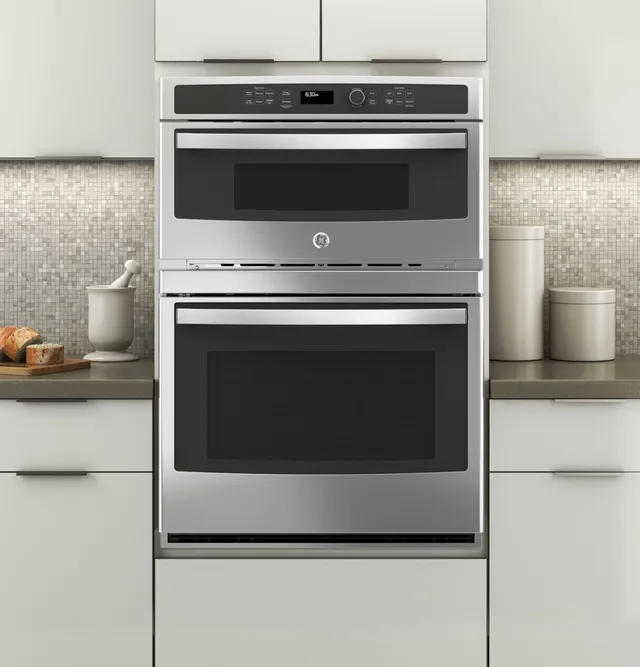
If you have a one-wall kitchen, consider investing in a GE microwave oven combo. The built-in microwave increases the amount of counter space you have while also contributing to the one-wall aesthetic. This option allows you to keep all of your appliances next to each other and other appliances built into your kitchen for optimized flow.
Featured GE JT3800SHSS oven review: “This wall oven & microwave combo is the perfect addition to our renovation of this home.”
3. The Galley Layout
Think of a ship if you need to picture a galley layout. The chef usually stands in the middle of the galley and uses both sides of the ship to store ingredients and prepare meals. A galley kitchen usually has upper and lower cabinets and appliances on both walls. It can feel like you are standing in a hallway when you are in one of these kitchens.
If you are working with a galley kitchen, consider the types of appliances that come with small kitchen layout ideas.
✔ We Recommend: GE Cafe™ 1.2 Cu.Ft. Stainless Steel Built In Microwave Drawer
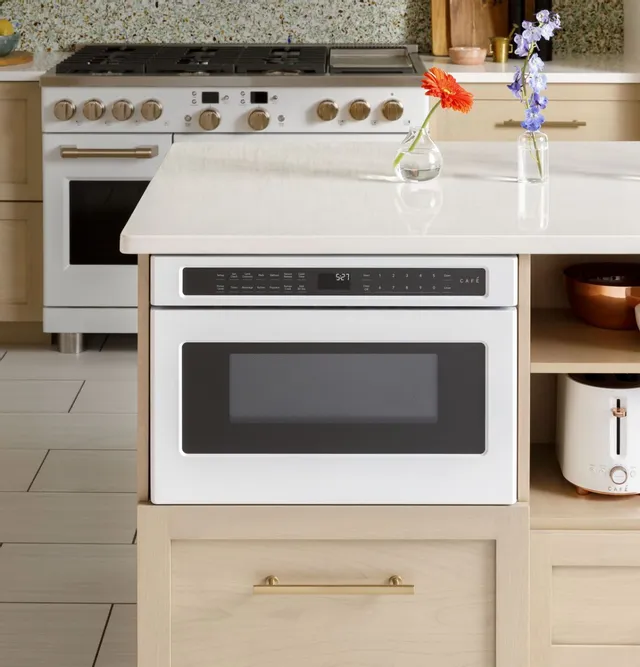
For example, you might opt for this Café microwave drawer instead of a countertop microwave or built-in option. Pull out the microwave to open it and place your dish inside. When your microwave isn’t in use, it slips back into a wall or kitchen island, so you barely know it’s there.
Café CWL112P2RS1 microwave review: “Saved the kitchen layout by being able to incorporate the microwave into the island. The open/close is super cool, everyone is impressed when they see it in action!”
4. The U-shaped Layout
The U-shaped layout is similar to a galley kitchen, except only one end is open. This layout is often found in condos and townhomes with limited space. The good news is that this style is common, so there are plenty of kitchen layout ideas to work with when designing a U-shaped space. You can still have luxury appliances in U-shaped kitchens. Don’t be afraid to look for impressive units with multiple burners, griddles, and convection oven systems.
✔ We Recommend: LG 30" PrintProof™ Stainless Steel Slide-In Gas Range
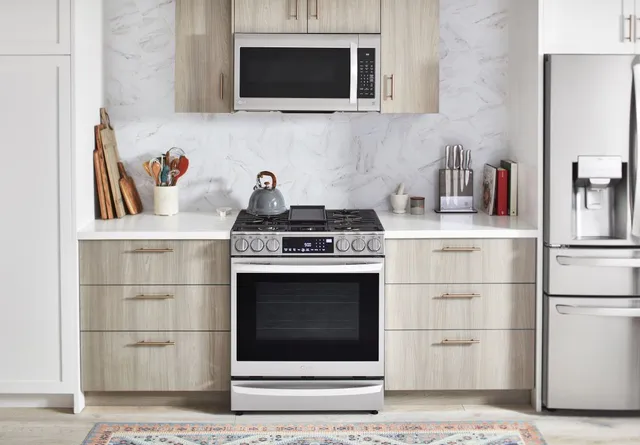
Consider equipping a U-shaped kitchen with a 30-inch stove, such as this LG gas range, or a model with similar dimensions. Ranges are ideal for these kitchens because of the limited wall space. Plus, you can place an over-the-range microwave with a ventilation system over this appliance to catch any fumes.
We recommend this range for a U-shaped kitchen layout because of its slide-in design that accentuates the open feel of a U-shaped kitchen. On top of its sleek design, this gas range provides powerful performance with up to 22K BTUs of heat output, Air Fry, and Air Sous Vides, plus some of the most oven capacity in its class with 6.3 cubic feet of baking space.
Featured LG LSGL6337F range review: “Good layout of cooktop with two variable size burners.”
5. The L-shaped Layout
As the name sounds, the L-shaped kitchen takes up two walls, which are perpendicular to each other, to create the shape of an L. This is one of the most flexible kitchen options, as you can add an island to the space or place a kitchen table near your appliances.
Consider placing your refrigerator on the shorter side of the L-kitchen. You can easily access your produce and dairy products while using the rest of the kitchen to prepare meals. This also makes the refrigerator the statement piece for that part of the kitchen.
✔ We Recommend: Frigidaire Gallery® 21.5 Cu. Ft. Smudge-Proof® Stainless Steel Counter Depth French Door Refrigerator
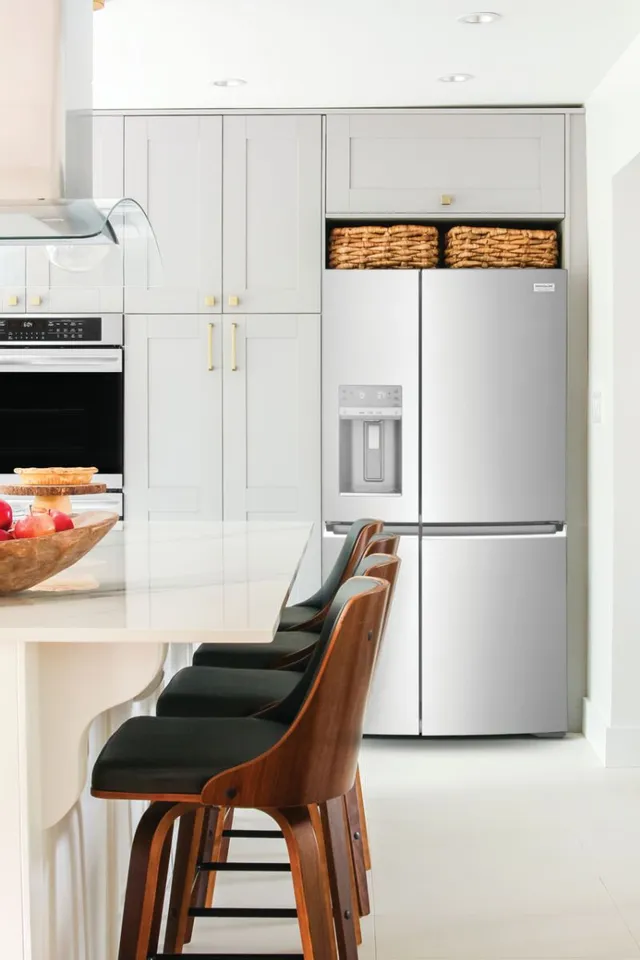
This Frigidaire Gallery refrigerator is a counter-depth refrigerator that is designed for tight spaces, but it also keeps the flow of an L-shaped kitchen with its lush design. It aligns seamlessly with your cabinets while storing everything you need to cook inspiring dishes. However, with over 21 cubic feet of food storage, plus four food compartments, this four-door French door refrigerator offers plenty of organization to maximize your kitchen’s space.
Learn More: Frigidaire Refrigerator Review
6. The Peninsula Layout
If an island design has a structure in the middle of the kitchen, then a peninsula design has a structure that connects to the wall in one place. This creates a cozier feel in the kitchen and can provide more counter space for homeowners.
If you choose a peninsula layout, consider adding panel-ready appliances to your space. With this option, your appliances will look just like any other kitchen cabinet. This way, your appliances won’t distract from your design choices.
✔ We Recommend: Samsung Bespoke 24" Custom Panel Ready Built In Dishwasher
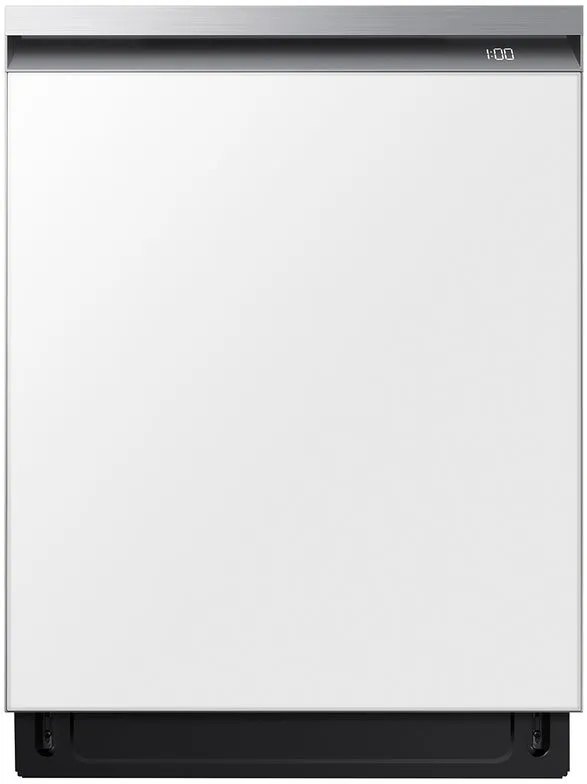
Check out this Samsung dishwasher if you need a panel-ready model for your home. On top of its customizable front panel, it also features a sleek top-control panel that keeps the sightlines of your peninsula kitchen pristine. You’ll also appreciate its smart features, such as Wi-Fi connectivity and AutoDoor release, which cuts down on energy consumption while getting dishes completely dry.
Featured Samsung DW80B7070AP dishwasher review: “I can honestly say I’ve never loved a dishwasher before, but I do now.”
Related: Samsung Dishwasher Reviews
Creativity goes a long way when maximizing your kitchen space, but luckily, appliance manufacturers provide several solutions with their clever designs. If you’re not sure where to begin, you can always count on your local East Coast Appliance to provide you with a little guidance and inspiration. Our Builder Service team of design experts can help you choose the right kitchen layout, plus the appliances you’ll love to use in your new cooking space.
Explore more online or visit one of our Virginia Beach appliances stores or one of our eight appliance showrooms Virginia residents can trust!
FAQs
Learn more about kitchen layout as we answer the questions shoppers like you are asking!
What is the most popular kitchen design style right now?
Many of our shoppers prefer open kitchens with islands for their current designs. Open spaces seem bigger and create opportunities for natural light. They also have an easier flow to them. Consider this option if you are remodeling your kitchen.
What is a galley kitchen?
A galley kitchen is named after the types of kitchens found on boats. These are usually found in smaller homes where the kitchen feels like a hallway from one part of the house to another. There are cabinets and appliances on both sides of the kitchen to maximize storage and cooking space.
Why Trust East Coast Appliance?
Locally owned and operated since 1988, East Coast Appliance is the largest independent appliance dealer in Virginia. We sell it ALL — from new name-brand appliances to scratch-and-dent appliances to our very own refurbished appliances. Aside from our huge selection of every major brand and everyday low prices, what sets us apart from our competitors is that we service what we sell and that we are locally owned and operated with factory-trained associates. And if you’re a local, great news: East Coast Appliance is committed to providing the absolute lowest prices on the same available brand and model — simply bring in the ad of the local retail competitor while the lower price is in effect and you'll receive your price match.
Shop Kitchen Appliances at East Coast
There is a reason we are dubbed “The Discount King” — for unbeatable deals, shop kitchen appliances online at East Coast Appliance. Our friendly associates are always happy to help you find appliances that align with your kitchen layout ideas, whether you call us or use our online chat feature. Better yet, stop by one of our showrooms to see why we are the best appliance store in Virginia. Visit us today!
Learn More: How to Remodel a Kitchen in 10 Steps


